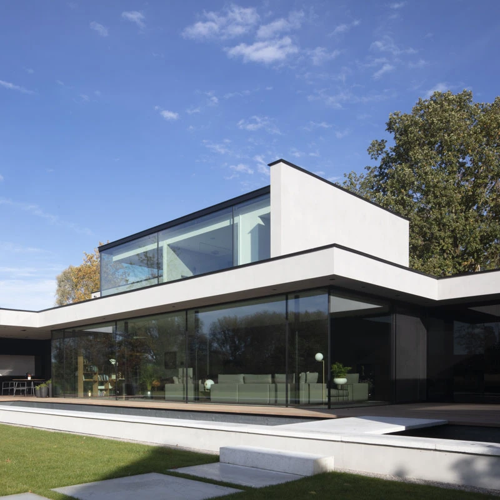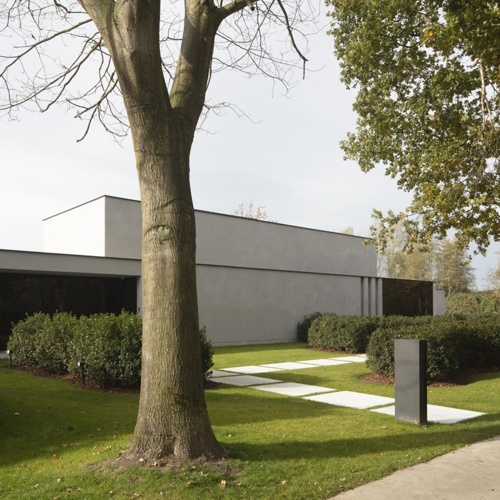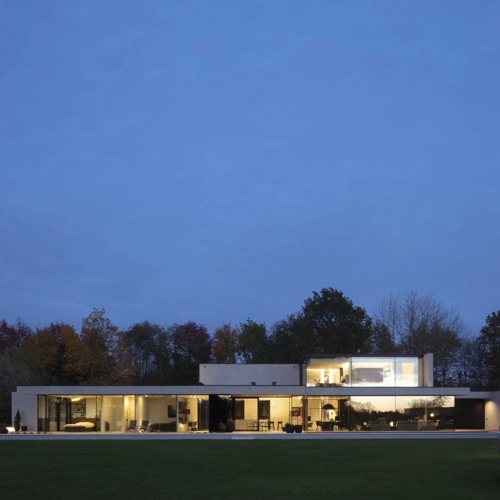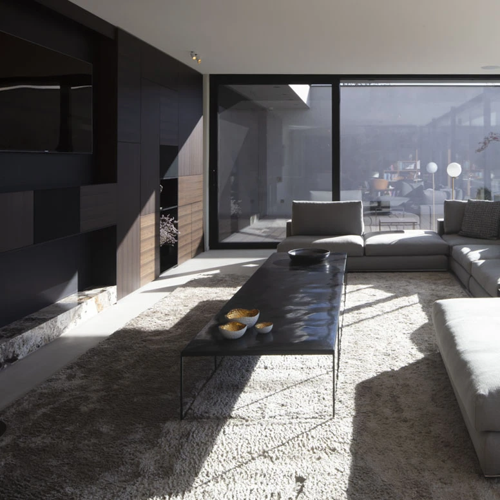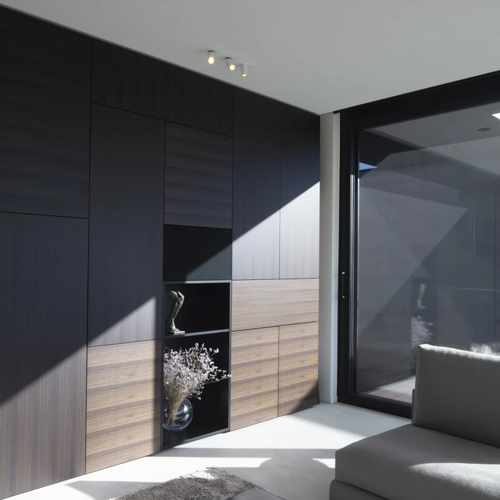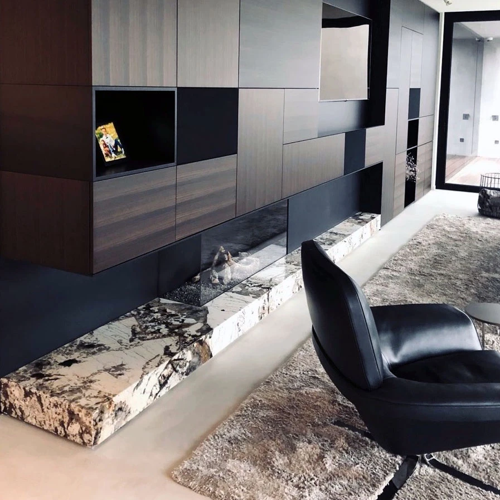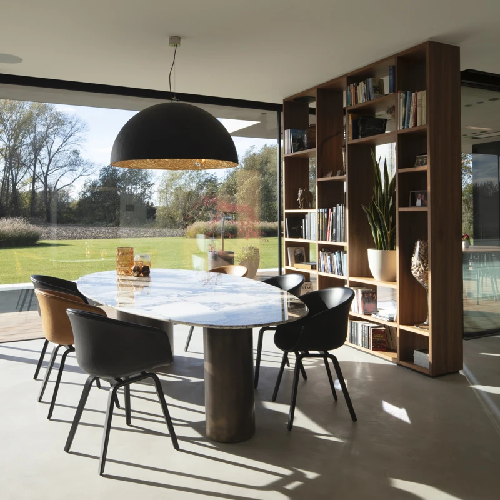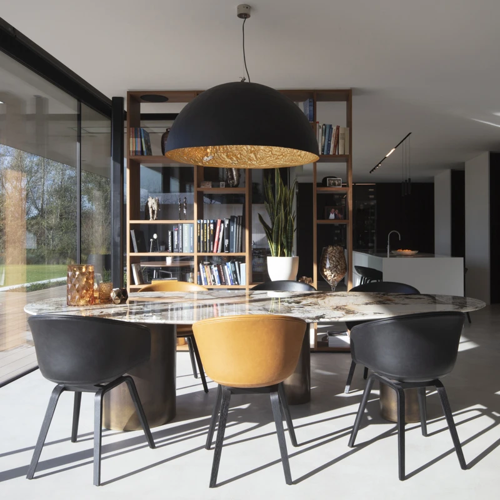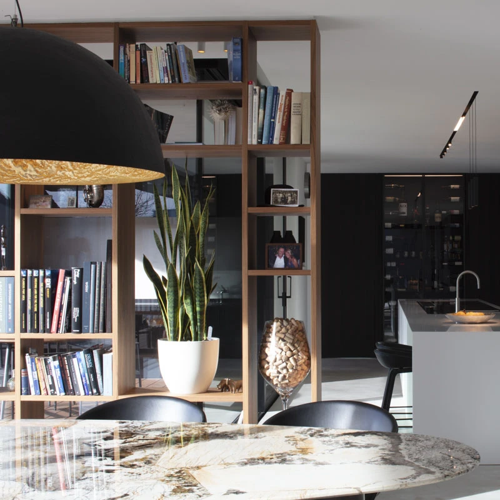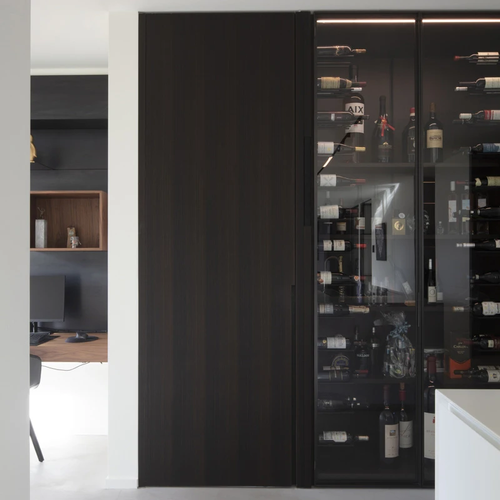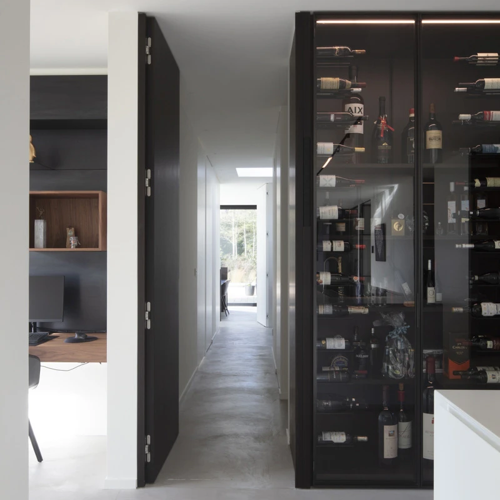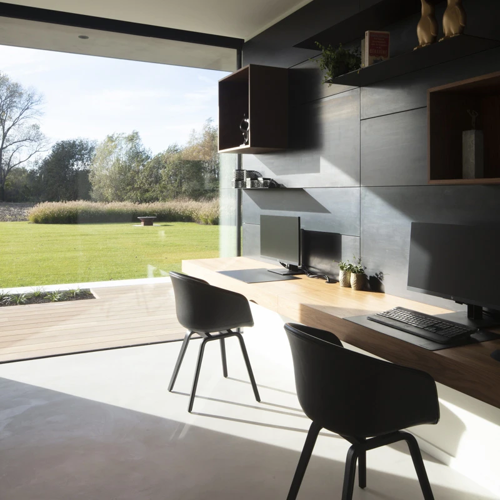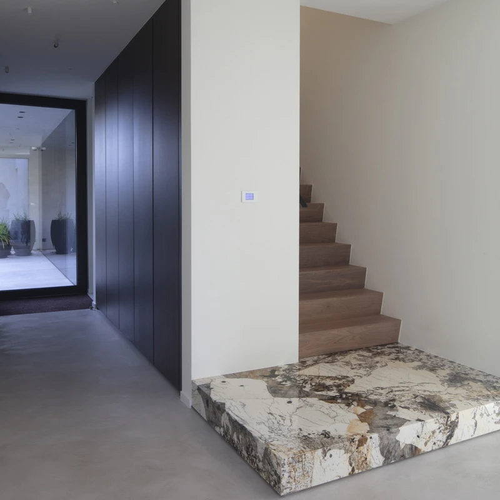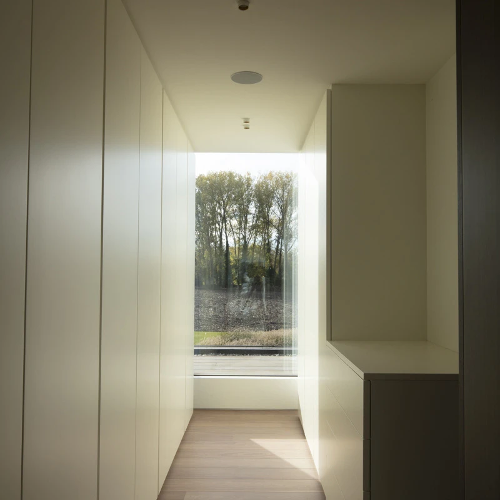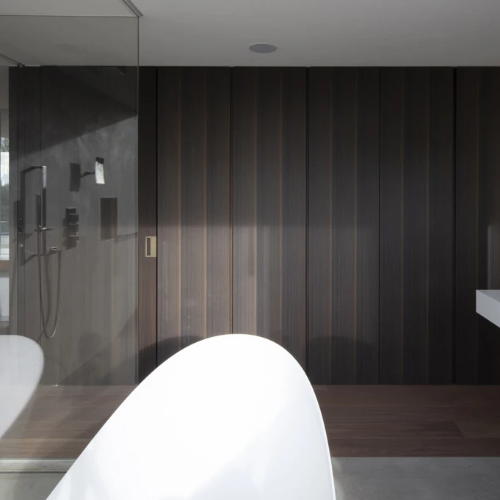The scenic impact of a grey monolith surrounded by nature, enclosing basic tones interiors. A mansion radiating unprecedented harmony between contemporary architecture and tailored design stems from the synergy between CAS architects and SD Concepts, Porro’s historic partner in Belgium.
The Porro systems, characterised by carefully picked finishings, basic shapes and flawless details, are the protagonists of the interior, to be tailored as a custom suit according to the client’s desires.
The project brings out the strength of the black and the white, warmed by Porro’s sophisticated wooden essences in two shades: the pinkish oak wood, juxtaposed by the darker eucalyptus with its marked wood veins.
The living area is defined by the geometric system Modern, shaped in a custom-made composition that alternates open to closed elements, playing with a full-empty effect which embraces the fireplace. The horizontal identity of this structure and the marble details recall the architecture of the building and its one-floor configuration, framed by rigorous lines.
An unexpected workstation is created by using a Modern + Load-it composition, where the Load-it steel shelves and wall panels are combined with the warm vibrations of the Modern oak wood desks and open boxes.
A System bookcase in oak, characterized by its typical shelving unit, is perfectly embedded in the dining area, developing a see-through effect which makes it an integral part of the house’s décor: a delicate cage shaping the spaces with its own dynamic rhythm.
The Hinged Storage wardrobe is hidden in a sequence of matt white doors, which seem to disappear with elegant simplicity, transforming the space and becoming one with the bedroom.
Finally, the bathroom is adorned by the dark wood pattern of eucalyptus Hinged Storage wardrobe, which is discontinued only by the burnished brass Clip handles, a precious detail lighting up the linearity of the structure.
The interior offers a welcoming atmosphere in harmony with the external structure, finely underlined by the glass window facing the backyard, in a perfect symbiosis with the adjoining nature.
Project Factsheet
Use: Private House.
Location: Belgium
Architects: CAS architects, in collaboration with SD Concept.
Porro’s products: Modern, Modern+Load-it, Storage, System.
Year: 2018

