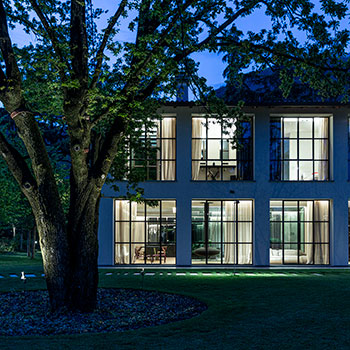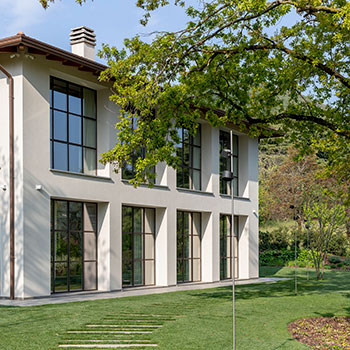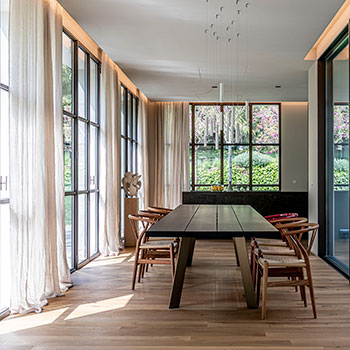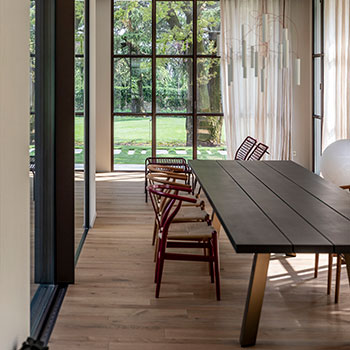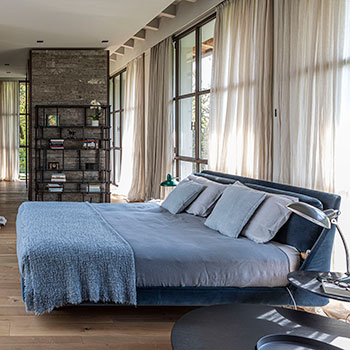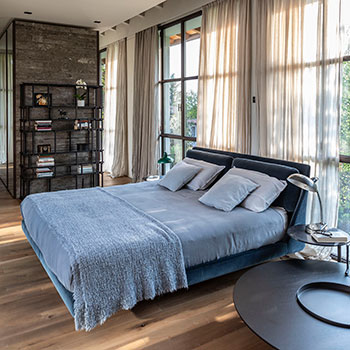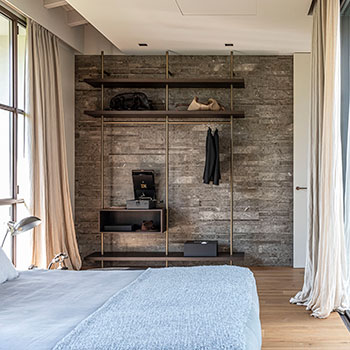The best contemporary design dialogues with the lush greenery of Nature in the single-family house designed by Marco Carini Studio in the hills of Franciacorta.
Large industrial windows overlooking the outdoor garden and the inner courtyard frame the dining room, gathered around the Ryoba table by Piero Lissoni for Porro in an atmosphere of peace and tranquility. A tribute to the naturalness of materials and the beauty of imperfection, Ryoba stands out for its triangular-section legs in brass-effect anodized extruded aluminum that create a trestle on which the material top rests, 4 solid black stained cherry wood planks, slightly different from each other, simply dry-assembled with a thin joint. The Franciscan proportions of the table, narrow and long to respect the natural size of the trunks, invite a new, intimate conviviality, while the splits left visible and the knots doweled underline the poetry of this beautiful traditional wood, which takes on new life and becomes contemporary.
In the bedroom on the upper floor, protected from view by long curtains, the eye is caught by Piero Lissoni's Makura bed in a delicate powder-blue fabric. Suspended from the floor, Makura interprets a new concept of domestic warmth, between rationality and sensuality, with its welcoming and inviting shape thanks to the sinuous and enveloping headboard and the presence of comfortable removable cushions. The attention to detail that characterizes Porro’s products is found in the soft curve that connects the headboard and bed frame.
Boutique Mast, Porro’s walk-in closet designed by Piero Lissoni + CRS Porro, with nautical lightness and graphic linearity, allowing maximum freedom of expression for floor-to-ceiling compositions, shows its elegant on the wall versatility by offering shelves, hangers and visible containers. Inspired by the masts of a boat, Boutique Mast is characterized by circular section metal uprights in burnished brass on which large cantilevered shelves are applied. Between the vertical sequence of metal elements, and the horizontal sequence of projecting wooden elements, it is possible to insert free compositions of open modules or closed containers, preciously finished with a 45° cut, for a geometric composition of lines and volumes that stands out on the stone wall.
Project Factsheet
Use: Single-family house
Location: Franciacorta (Italy)
Interior design: Marco Carini Studio
Year of Construction: 2020-2021
Porro products: Ryoba table, Makura bed, Boutique Mast walk-in closet
Photo credits: ph. Fausto Mazza

