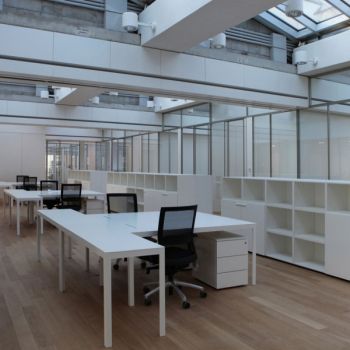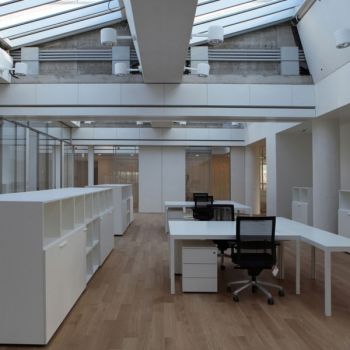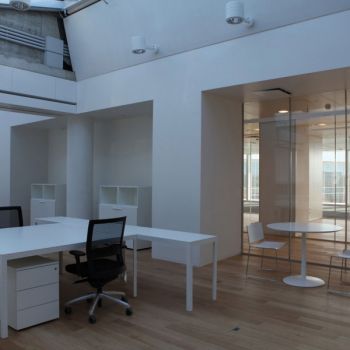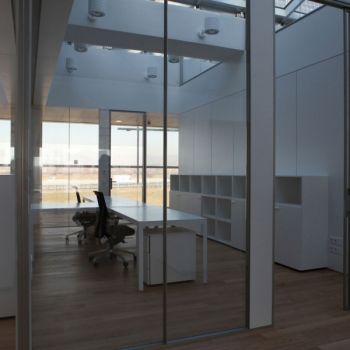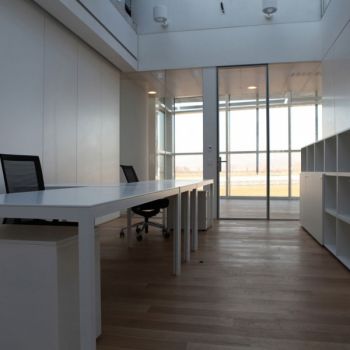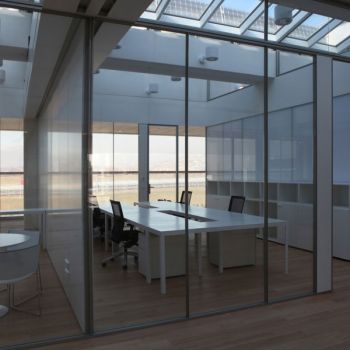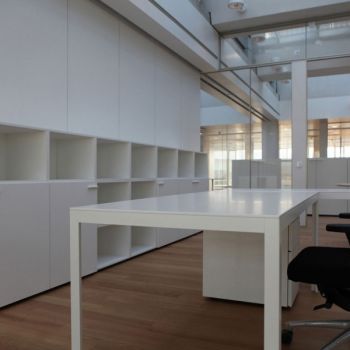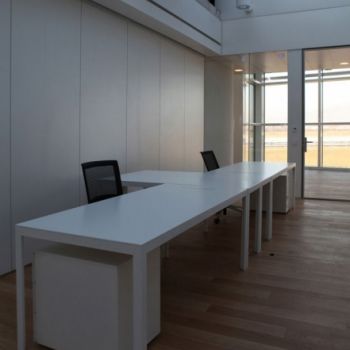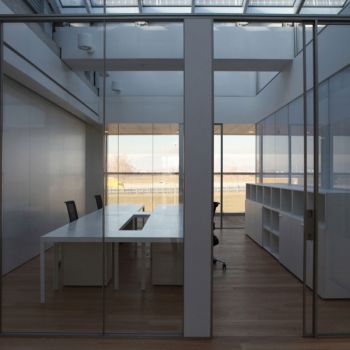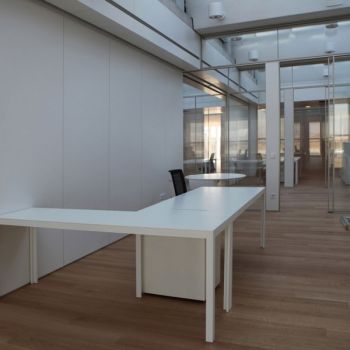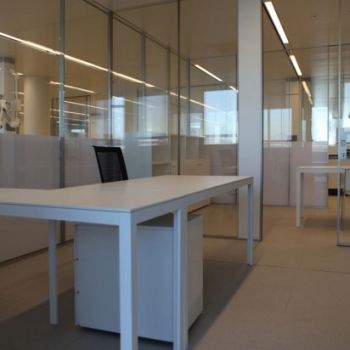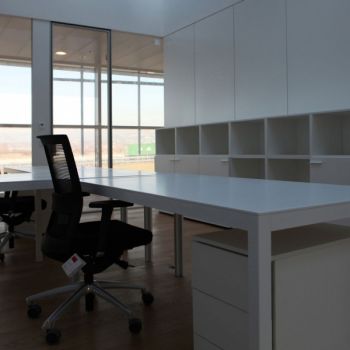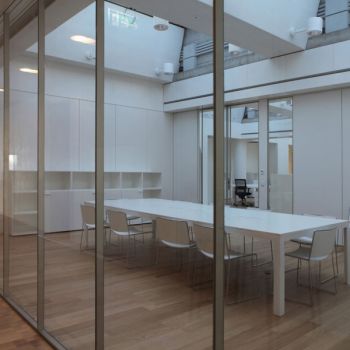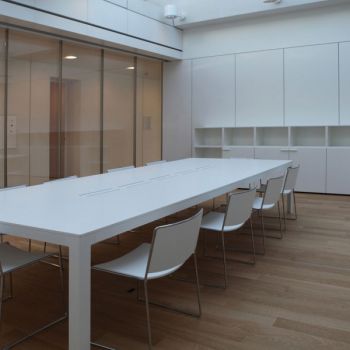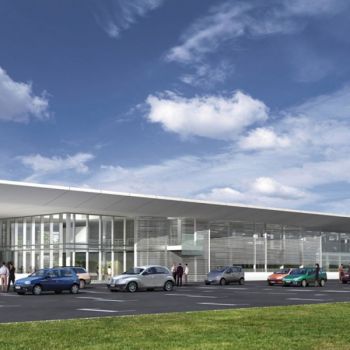Clean shapes and technical quality in the design signed by Porro were selected for the i.lab, the new research and innovation centre signed by the American architect Richard Meier which Italcementi Group, among the first concrete manufacturers at the worldwide level, developed inside the technological excellence centre Kilometro Rosso, along the highway A4 next to Bergamo.
The project, presented in 2006 and only concluded in 2011, forecast the building of a new facility 23,000 square meters out of which only 7,500 only dedicated to research laboratories. It hosts employees and researchers as well as scholars of the Italcementi Group at present dislocated in other Lombardy facilities: it will be the new pole around which new research on building materials and innovation in the concrete production processes will be concentrated on.
As for the furnishing of the internal spaces, on three floors, the Italcementi Group directly addressed Porro, among the most important Italian design furnishing companies, to supply tables, units, chairs and chest of drawers for all the office spaces and meeting rooms for the centre and bookcase units for the research library.
The systemic Fractal tables, Spindle chairs, HT chest of drawers, Modern wall units and Join small tables, some of the most representative products of the Porro collection range were used to create different space solutions, proving the brand capacity to furnish flexible spaces, thanks to clean and elegant products, defined by rigorous lines, prestigious finishes and design quality.
As for the office in the basement next to each laboratory, the working areas consist of a corner Fractal composition – the perfect matching of a table and a perpendicular office console – an office chest of drawers and a wall unit Modern, in HDS, the high resistance surface, the most suitable product of any intensive use.
On the ground floor, working areas once more next to the laboratories, are once more in HDS while in the meeting room the Spindle chairs are used, with a steel structure and white ecological leather seats and backs.
On the first floor, suggestively lightened by natural light from the roof, the wider and more refined offices are furnished with white lacquered tables with a high resistance surfaced top, with the Join round white small tables, used as a meeting place for informal meetings, while for the different meeting rooms, wide supporting tables are available, with Fractal in different sizes, ad hoc models or matching different standard Fractal tables as to provide for the best possible modularity. The library, opened with a wide continuous glass window on the surrounding landscape, is furnished with 10 System compositions, the unit bookcase unit program with open shelves, making it a required furnishing unit for the house and the office, fitted with high resistance back panels with an ad hoc designed magazine display and a library archive cabinet. The meeting rooms on the three floors are furnished with in total 11 HDS or high resistance Fractal tables fitted with top access and basin.
White is the leitmotif of the different spaces, leading to a clean ambience which does not disturb any working activity, the warm wood flooring and the consistent separating walls dividing spaces which are anyhow visually directly communicating as well.
Designed with top quality in mind, the i.lab research and innovation centre did not only look for the best possible design, but even tries not to spoil the surrounding environment. The building in fact is made in Bianco TX Aria® concrete made with TX Active®, allowing the structure to preserve the same surface aesthetic features and plays as well a leading role in lowering the pollutants. The covering of th new centre host photovoltaic panels and solar panels as well. A further contribution to energy saving is paid by the geothermal installations, exploiting the constant underground temperature to share accumulated heat in winter and cold in summer.
Project information
Destination: Reseach and innovation laboratories in the concrete and aggregate filed
Principal: ITALCEMENTI SPA
Location: Bergamo
Architecture design: Studio Richard Meier & Partners Architects LLP New York
Surface; 23,000 square meters, divided on 5 floors
Production years: from May 2007 to December 2011
Porro products: office furnishing, meeting rooms and library

